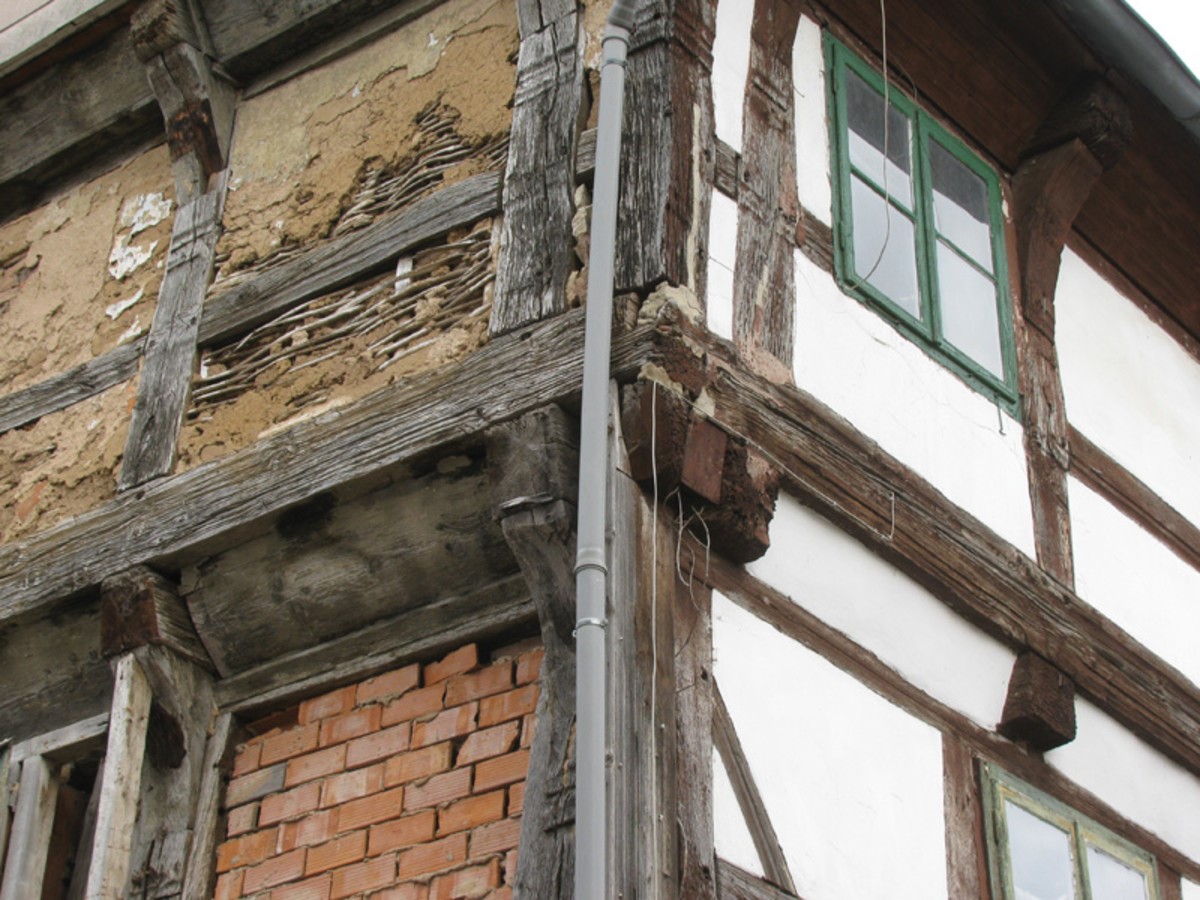“I admit I was disappointed … but I wasn’t going to give up. Somehow, I felt the house held a secret.”
In the summer of 2019, the William Tennent House Association began working with Michael Cuba, who is a timber framer and founder of Transom Historic Preservation Consulting. Michael was intrigued by what he saw when he examined the structure. Soon he involved Jeffrey Marshall, President of the Heritage Conservancy in Doylestown, PA.
We decided to have Michael collect core samples of wood to send to the Oxford Dendrochronology Lab in Oxford, England. Dendrochronology involves analyzing wood samples and is one of several investigational means of dating a structure. Before he could take samples, our volunteers had to expose some of the timber structure inside the house.
In the meantime, Michael and Jeffrey Marshall toured the house examining every detail. They suspected the house was totally rebuilt, possibly using materials from the original building and other structures, and dated to approximately 1750. William Tennent died in 1746. I admit I was disappointed that it was rebuilt and dated after Tennent’s death, but I wasn’t going to give up. Somehow, I felt the house held a secret.
We wondered what the results of the dendrochronology could reveal, but it would be several months before we received the findings. When the results finally came back, we learned that one of the core samples dated to 1727 and could have come from the original build. We were excited.
The WTHA was very concerned about the north wall of the house. Serious cracks developed in the stucco, and one corner of the wall was in need of repair. With the help of Michael Cuba, a plan was developed to stabilize this wall. We received a grant from Visit Bucks County which helped pay for this effort. At the end of September, our volunteers began to remove large sections of stucco to reveal the timber frame structure and stone infill. They then reinforced the posts and beams with pressure treated lumber.
When Michael came to inspect the work, he carefully examined the posts and beams. He turned to me and said, “I have to change the date of this house.” Then he told me the original story and a half house likely dated to 1727. Michael uncovered evidence that this home was built using the wattle and daub infill. This is a type of construction in which vertical stakes, or wattles, are woven with horizontal twigs and branches and then daubed with a combination of clay, mud, and animal dung. Wattle and daub construction is very common in the UK and other European countries but is very rare in our area. Michael believes that around 1750, the wattle and daub failed due to our horrible humidity. The timbers were dismantled and reassembled with most of the principal ones left in their original configuration. Later, a second story was added.
So, the wattle and daub construction was one long-hidden secret we uncovered, but I do wonder what other secrets this house may still hold.
Want to help?
To uncover the secrets this house still holds, we need help. Donations of any amount are greatly appreciated. New members and volunteers are needed. To make a one-time donation please click the button above. To learn more about becoming a member and other ways to support us, please visit our support us page. With your help we can save this piece of local history for generations to come.

